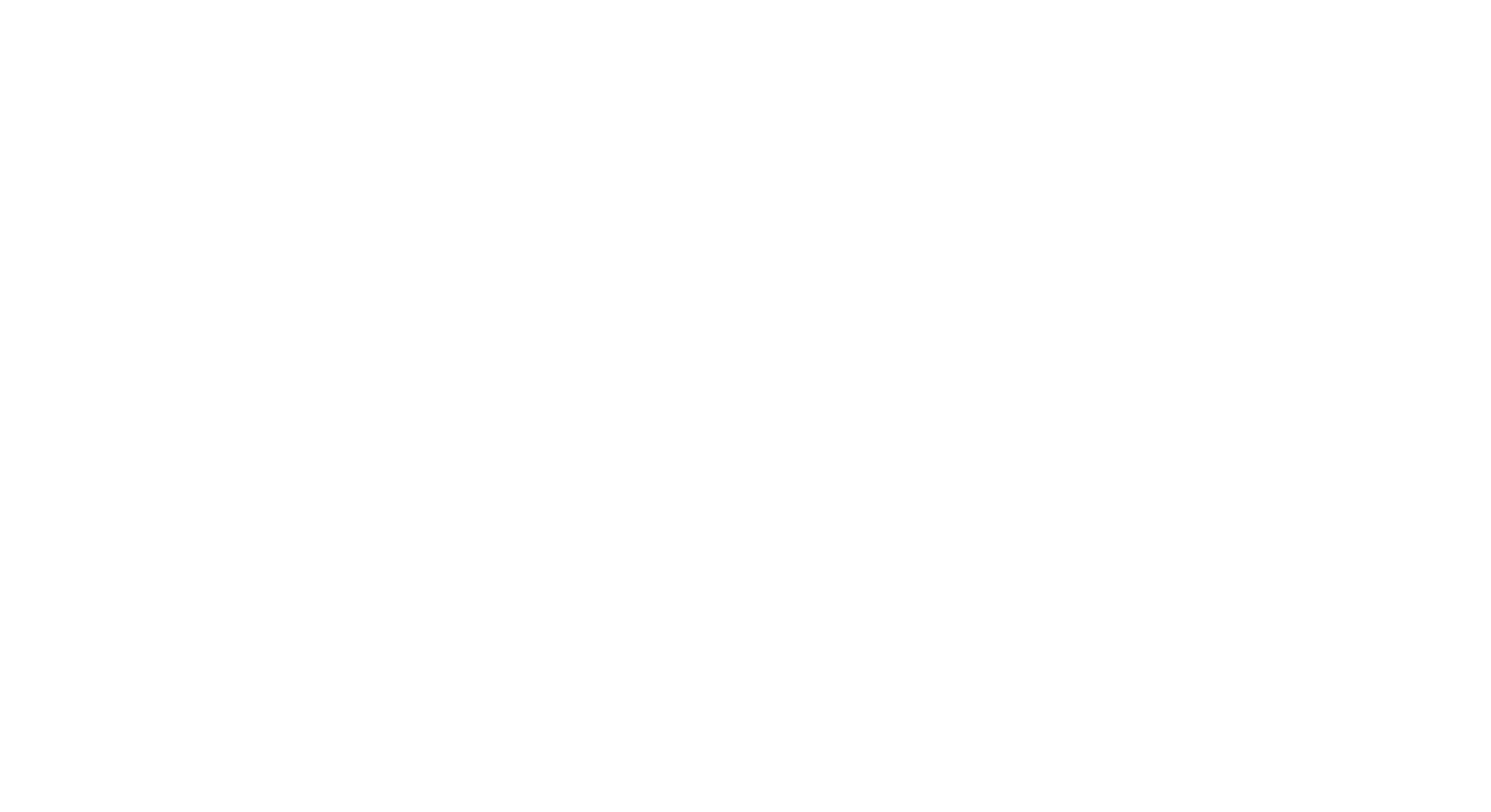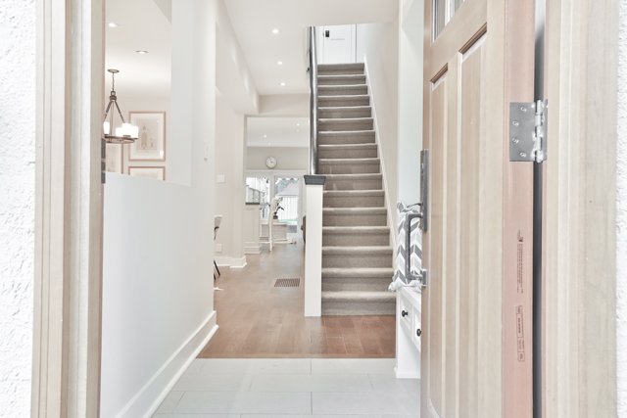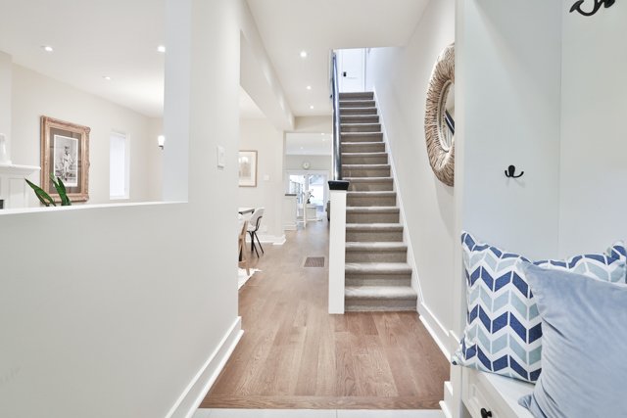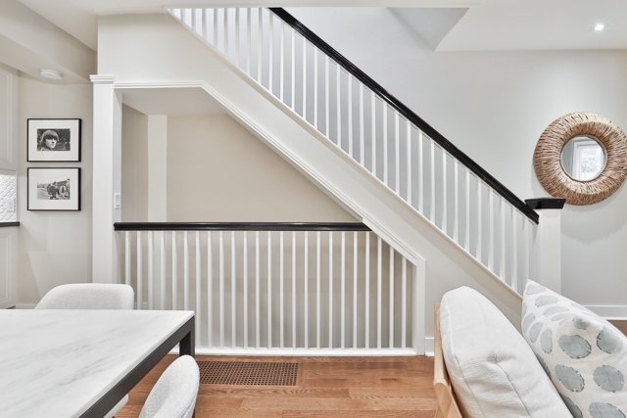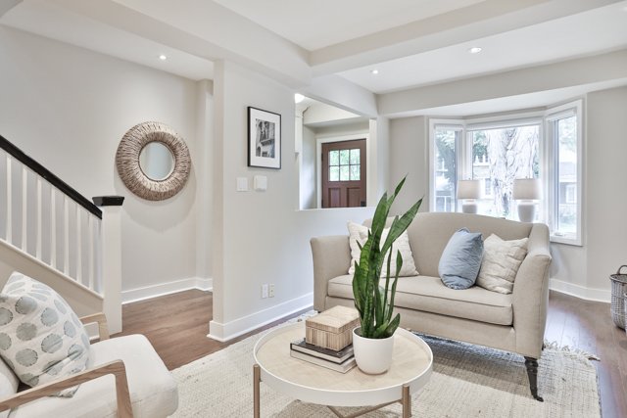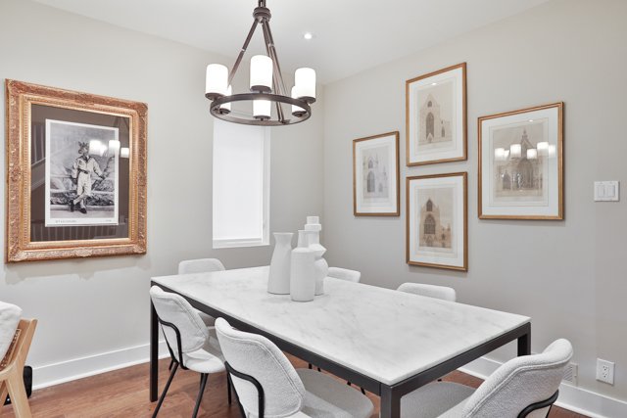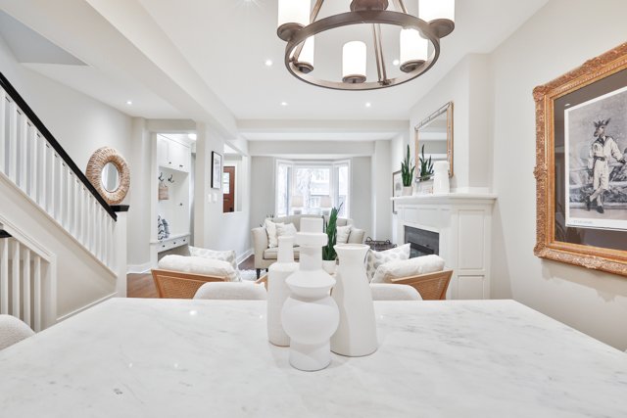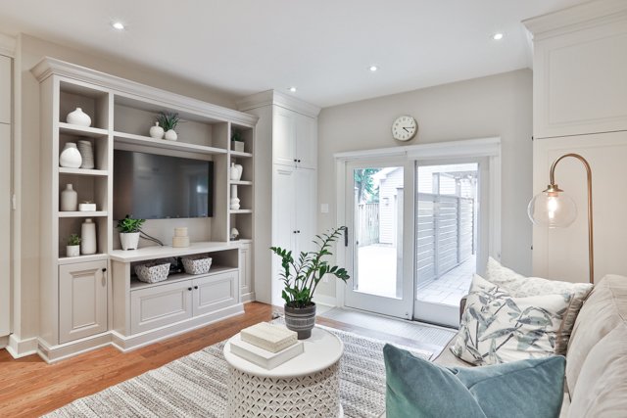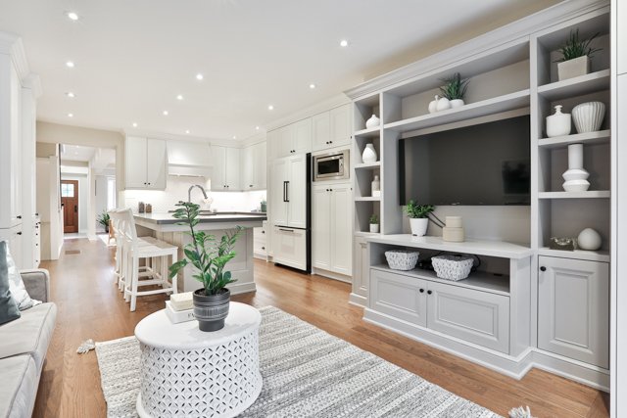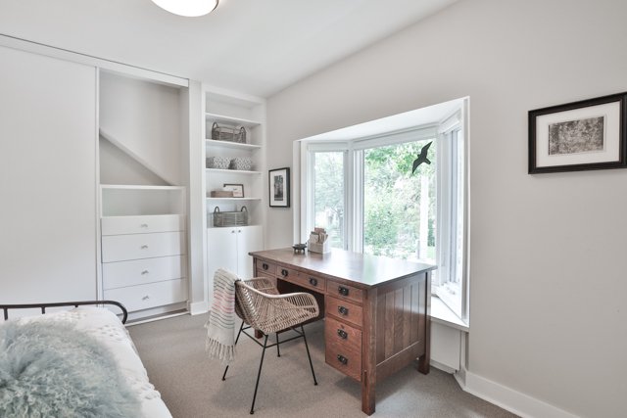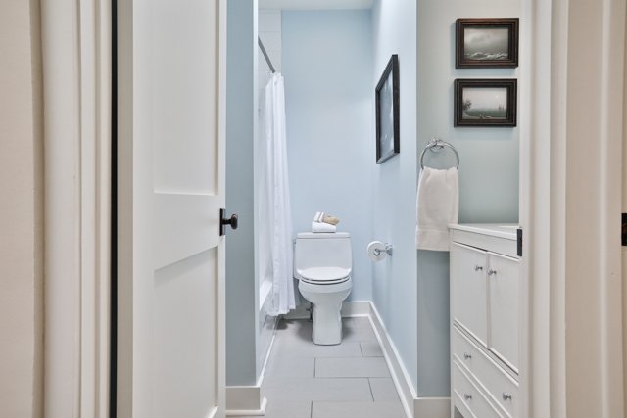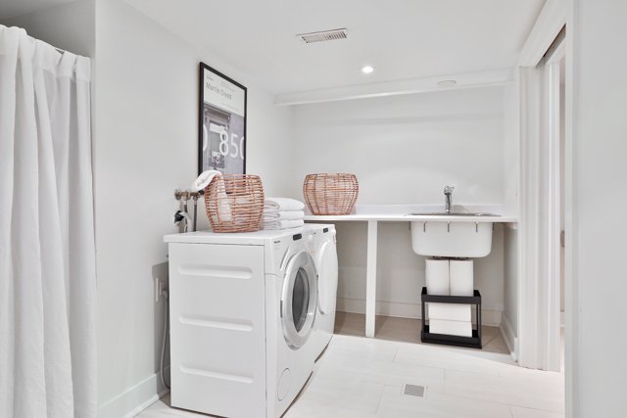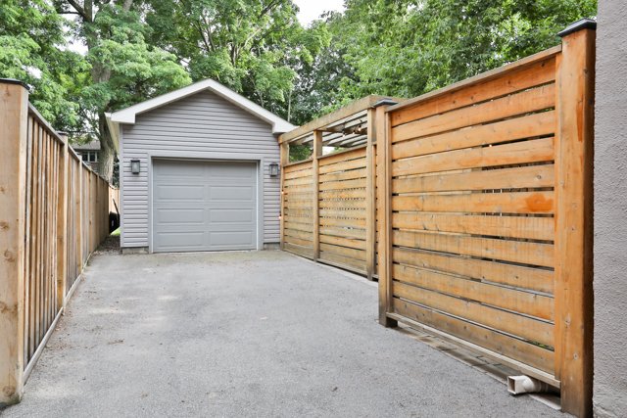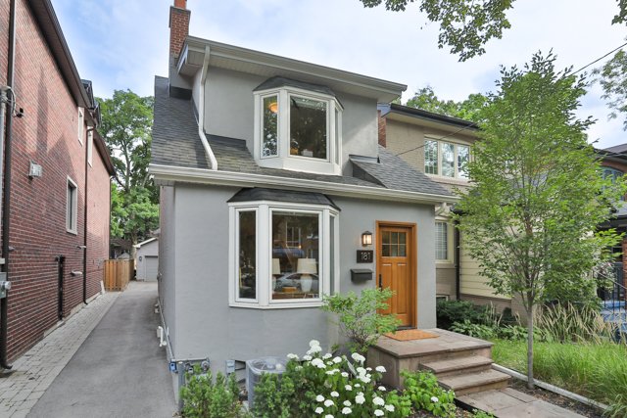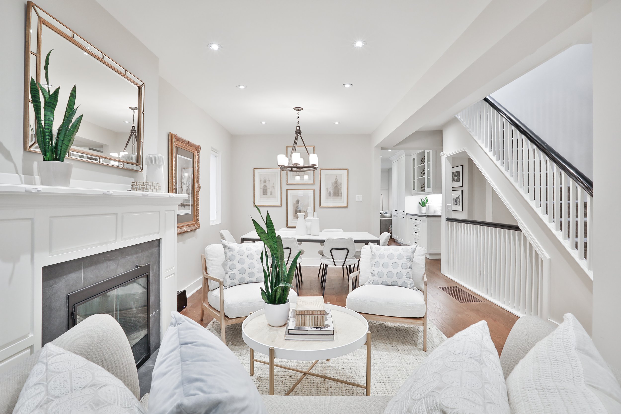
Asking Price: $1,849,000 | SOLD
181 Bowood Avenue
Toronto, Ontario M4N 1Y7
PROPERTY DESCRIPTION
ABOUT
Terrific, 3 bedroom, 3 bath detached home on a sunny, south facing 150 foot lot in wanless park was extensively renovated and updated in 2018. Situated on the best block of Bowood, this home features classic design details and thoughtful storage throughout. The landscaped front garden opens to a smartly designed front entry with built-in storage and closet. Main floor has hardwood throughout, a spacious open concept living and dining room with fireplace and bay window overlooking the quiet street. Custom kitchen with oversized island, quartz counters, and stainless steel appliances. Family room with built-ins and walk-out to patio and large backyard. The upper level is light and bright with oversized skylights, King sized principal bedroom with sizeable closets, and spa-like ensuite with glass shower and custom vanity. second bedroom has wall to wall closets with built-in organizers, and Bay window overlooking the front garden. Third bedroom and sun-filled main bath complete the space. Lower level with 2 piece bath and rec room, and an abundance of storage space. Super wide mutual driveway and large newer (2018) garage. A fabulous offering in the coveted Bedford Park district, steps to all the best amenities on Yonge St!
PROPERTY DETAILS
Bedrooms
3
Bathrooms
3
Property Type
Detached
Taxes
$9,643.30/2023
Approx. Sq Ft
1603 sq ft
Parking
Mutual Drive with Detached Garage
Neighbourhood
Lawrence Park North
Amenities
Public Transit, Schools, Shops & Restaurants
BOOK A SHOWING
181 Bowood Avenue
WANT TO TAKE A CLOSER LOOK?
If you are interested in seeing this home, or similar homes like this, reach out. We’re certain we can help you find the one.
