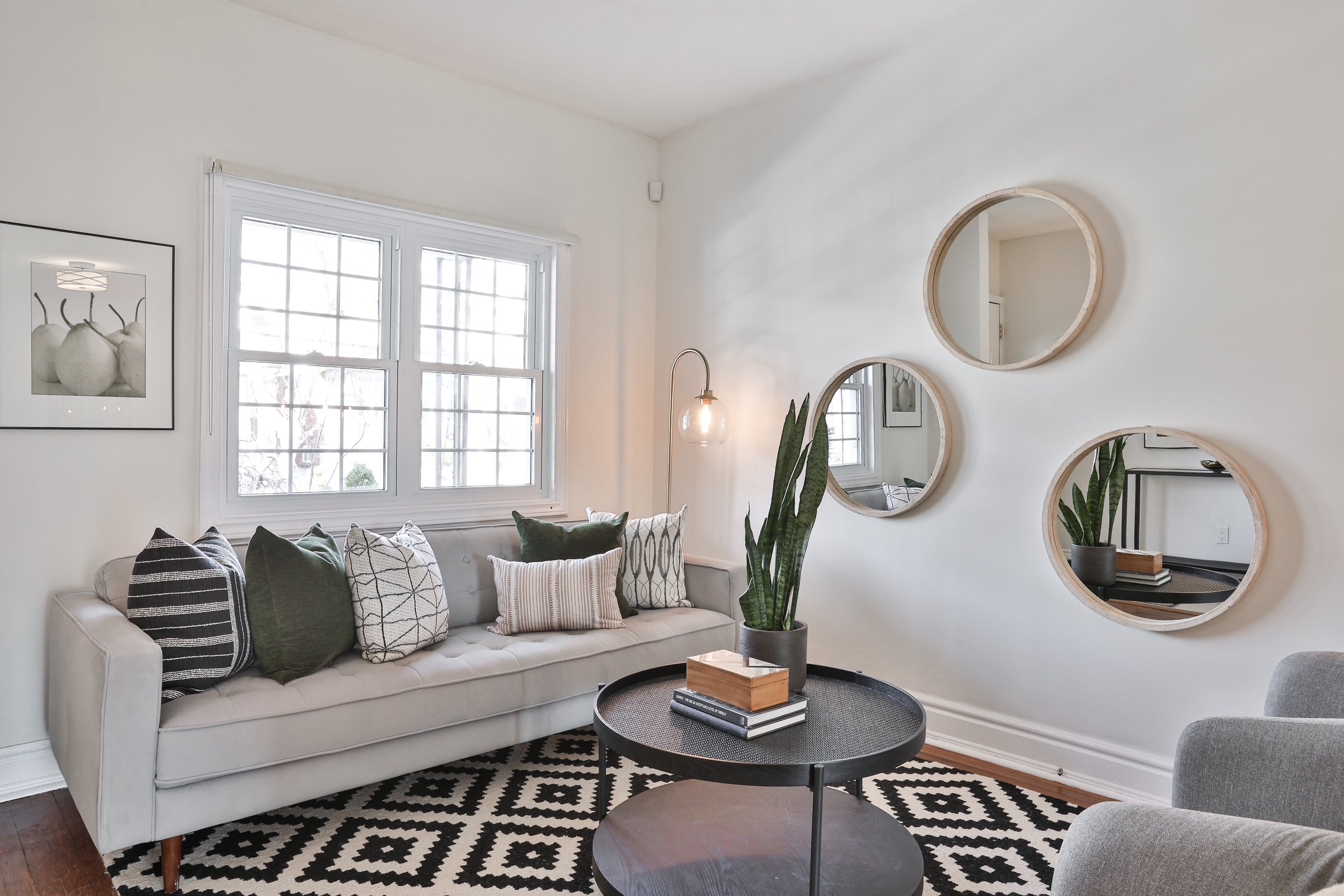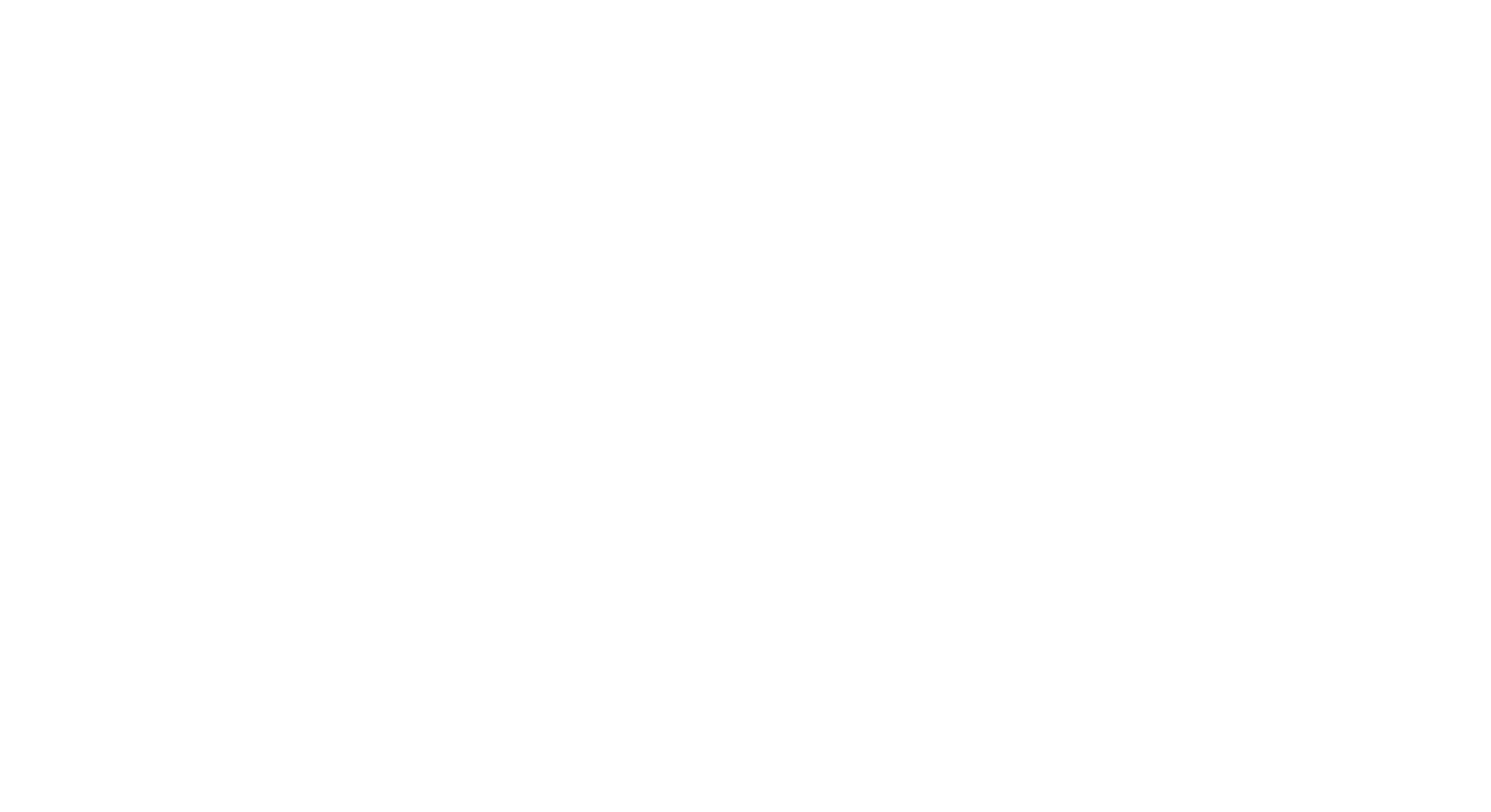
Asking Price: $989,000 | SOLD
501 Strathmore Blvd.
Toronto, Ontario M4C1N8
PROPERTY DESCRIPTION
ABOUT
THIS HOME
Welcome To Danforth Village! This Sunny, South Facing 3 Bedroom, 2 Bath Home Offers An Opportunity To Live In One Of The City's Most Vibrant And Convenient Neighbourhoods. With A Functional Floor Plan Featuring Open Concept Living And Dining Room, Updated Kitchen With Quartz Counters, Stainless Steel Appliances, Breakfast Bar, And Walk-Out To Private Tiered Deck- Ideal For Summertime Entertaining. Three Great Sized Bedrooms On The Upper Level. The Expansive King-Sized Principal Bedroom Has A Wall To Wall Closet System With Organizers. Lower Level With Spacious Recreation Room, Updated 3-Piece Bath And Ample Lower Level Storage. Lower Level Separate Entrance Offers Income Potential. Private Parking For 2 Small Cars Off Lane. Laneway Housing Report Available. A Fabulous Opportunity To Immerse Yourself In The Convenience Of The Danforth Village Lifestyle, Steps To Ttc, East Lynn Park, Shops, Restaurants, And Cafes.
PROPERTY DETAILS
Bedrooms
3
Bathrooms
2
Property Type
Semi-Detached
Taxes
$5,264.00/2022
Approx. Sq Ft
1100 +
Parking
2 Parking Spots Off Lane
Neighbourhood
Danforth
Amenities
Public Transit, Schools, Shops & Restaurants
BOOK A SHOWING
NEIGHBOURHOOD
The Danforth
501 Strathmore Blvd.
WANT TO TAKE A CLOSER LOOK?
If you are interested in seeing this home, or similar homes like this, reach out. We’re certain we can help you find the one.


































































