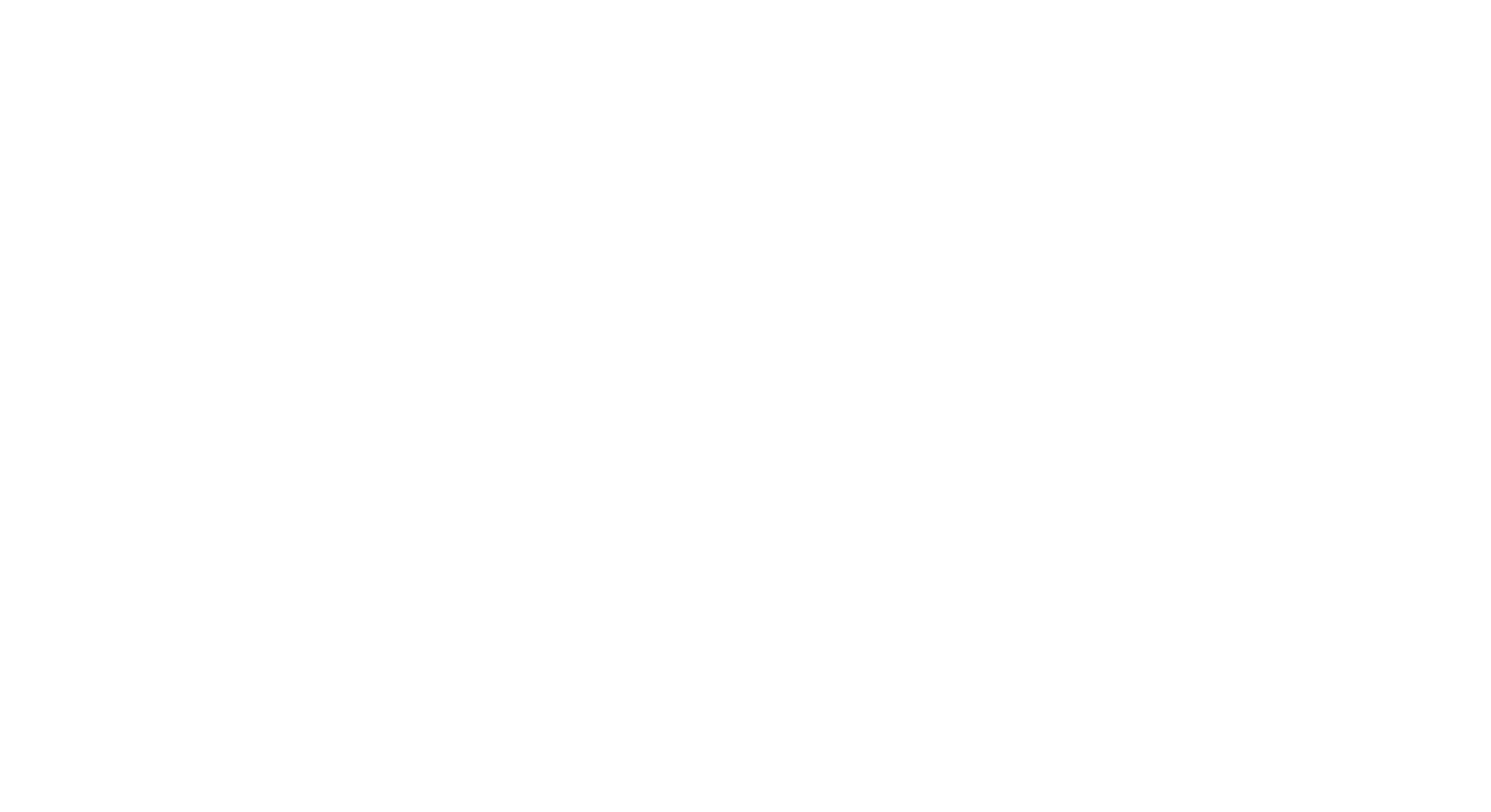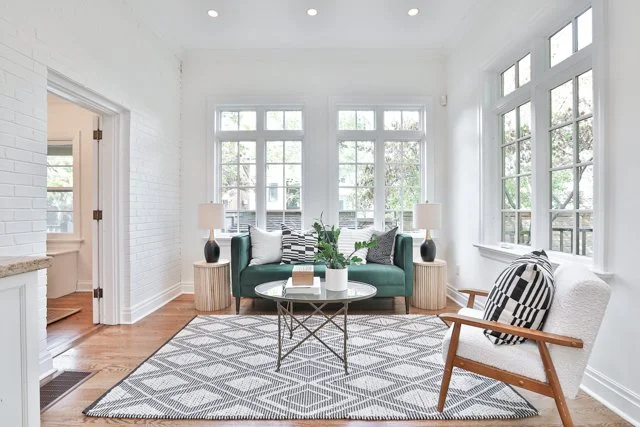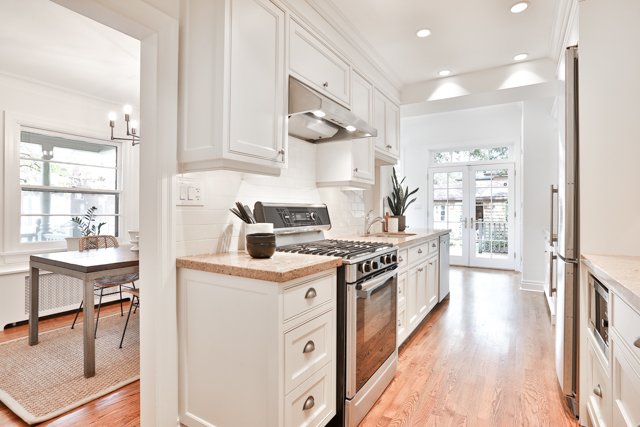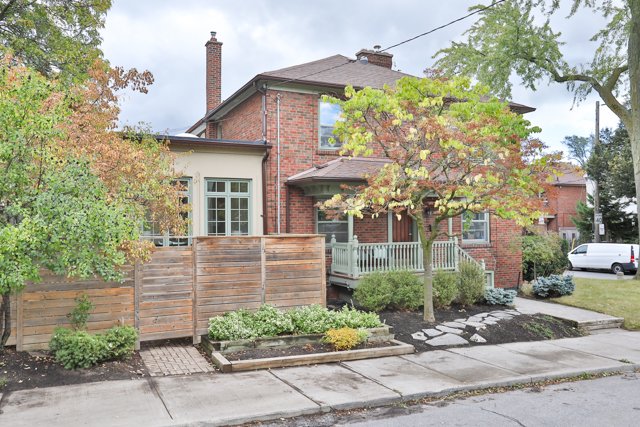
Asking Price: $1,999,999 | SOLD
3 Whitewood Road
Toronto, Ontario M4S 2X8
PROPERTY DESCRIPTION
ABOUT
Welcome to Whitewood, a much admired family home in the heart of Davisville. From the welcoming front porch, to the sun-filled living spaces inside, this is a home to love. Situated on a quiet street with the best neighbours, just steps to the fabulous shops and amenities on Bayview, 3 Whitewood is not your average Davisville home. The main floor has a formal living room with a bay window that allows southern light to stream in throughout the day. The fireplace with built in’s surrounding offer a cozy space to warm up on an autumn evening. The kitchen offers granite counters, ample storage, stainless steel appliances, and opens into a sun filled family room with high ceilings, skylights, and a walkout to the deck and back garden. The second floor has 3 bedrooms, the principal bedroom has a double closet and overlooks the front gardens. The second and third bedrooms are filled with light. The large main bath has soaker tub, marble topped vanity, and cathedral ceiling. The lower level has a bedroom suited for a nanny or teen with private 3 piece bath. The recreation room has high ceilings and is the perfect space for kids to play or a family movie night. With a single car garage via right of way, there’s plenty of space for extra storage or your summer car. In the desirable Maurice Cody school district, and steps from everything you’d need, once you have Whitewood you’ll want for nothing.
PROPERTY DETAILS
Bedrooms
3 + 1
Bathrooms
2
Property Type
Detached
Taxes
$5,709.97/2023
Approx. Sq Ft
1400+ sq ft
Parking
Right of Way Drive with Detached Garage
Neighbourhood
Davisville
Amenities
Public Transit, Schools, Shops & Restaurants
BOOK A SHOWING
3 Whitewood Road
WANT TO TAKE A CLOSER LOOK?
If you are interested in seeing this home, or similar homes like this, reach out. We’re certain we can help you find the one.

















































































