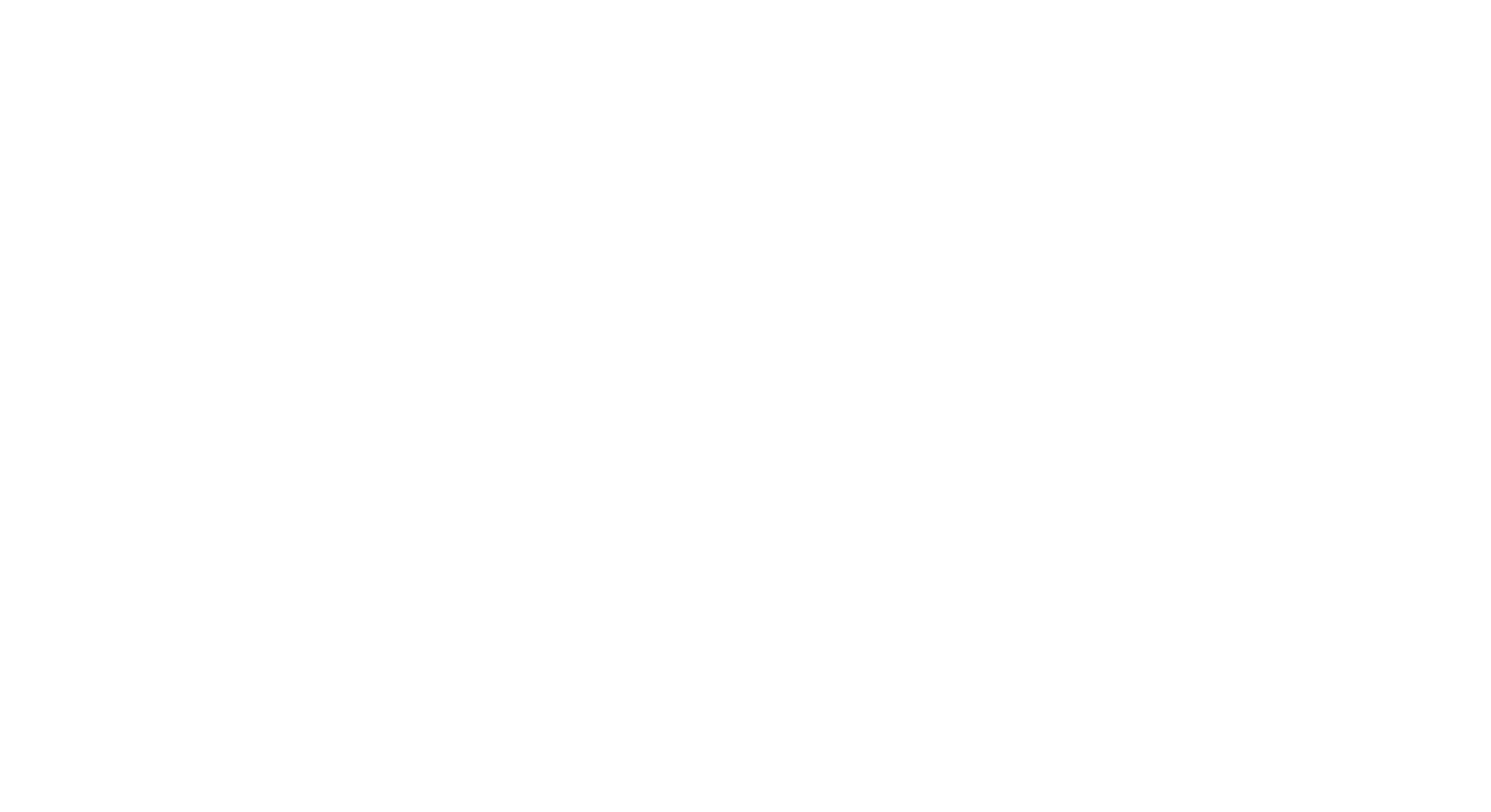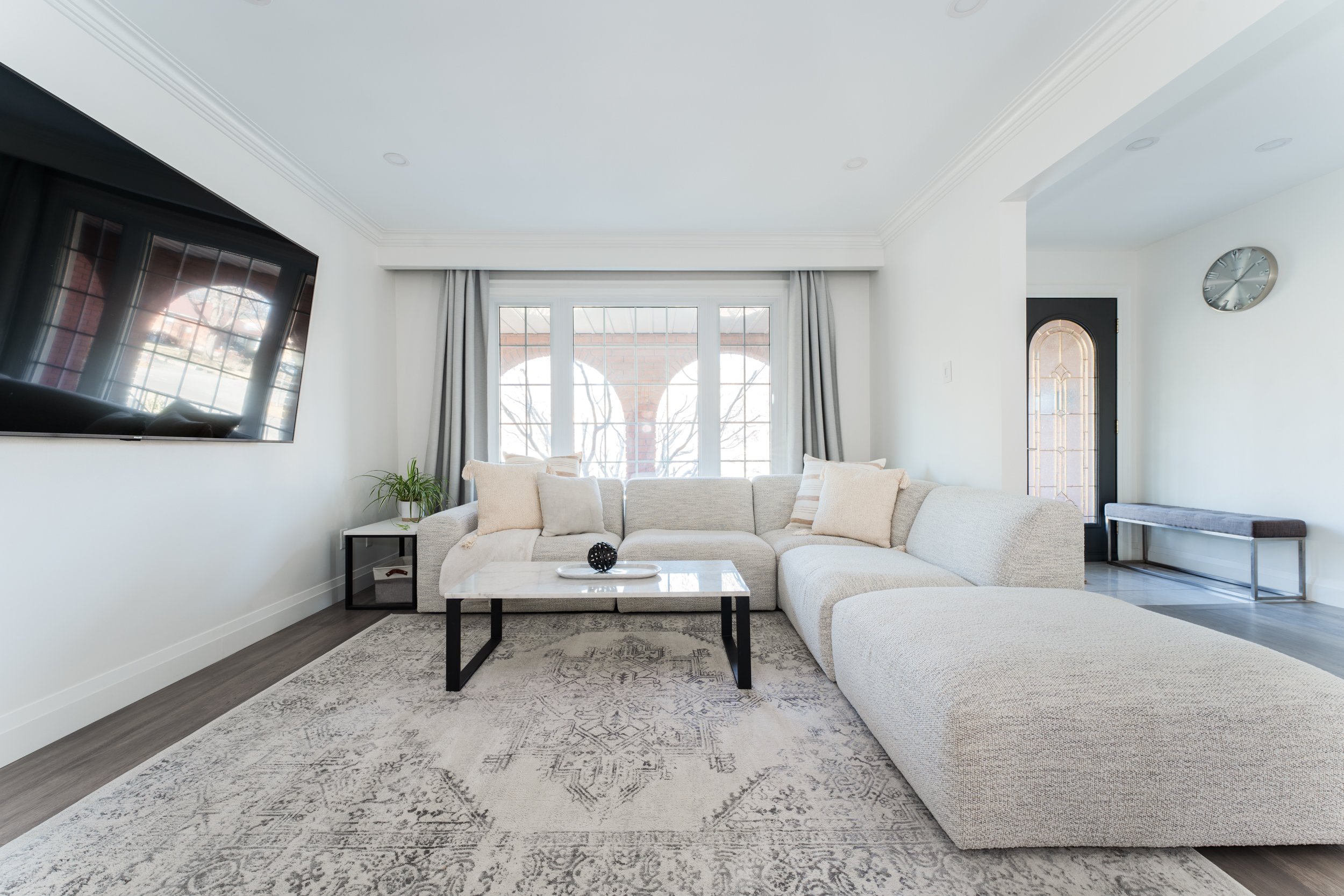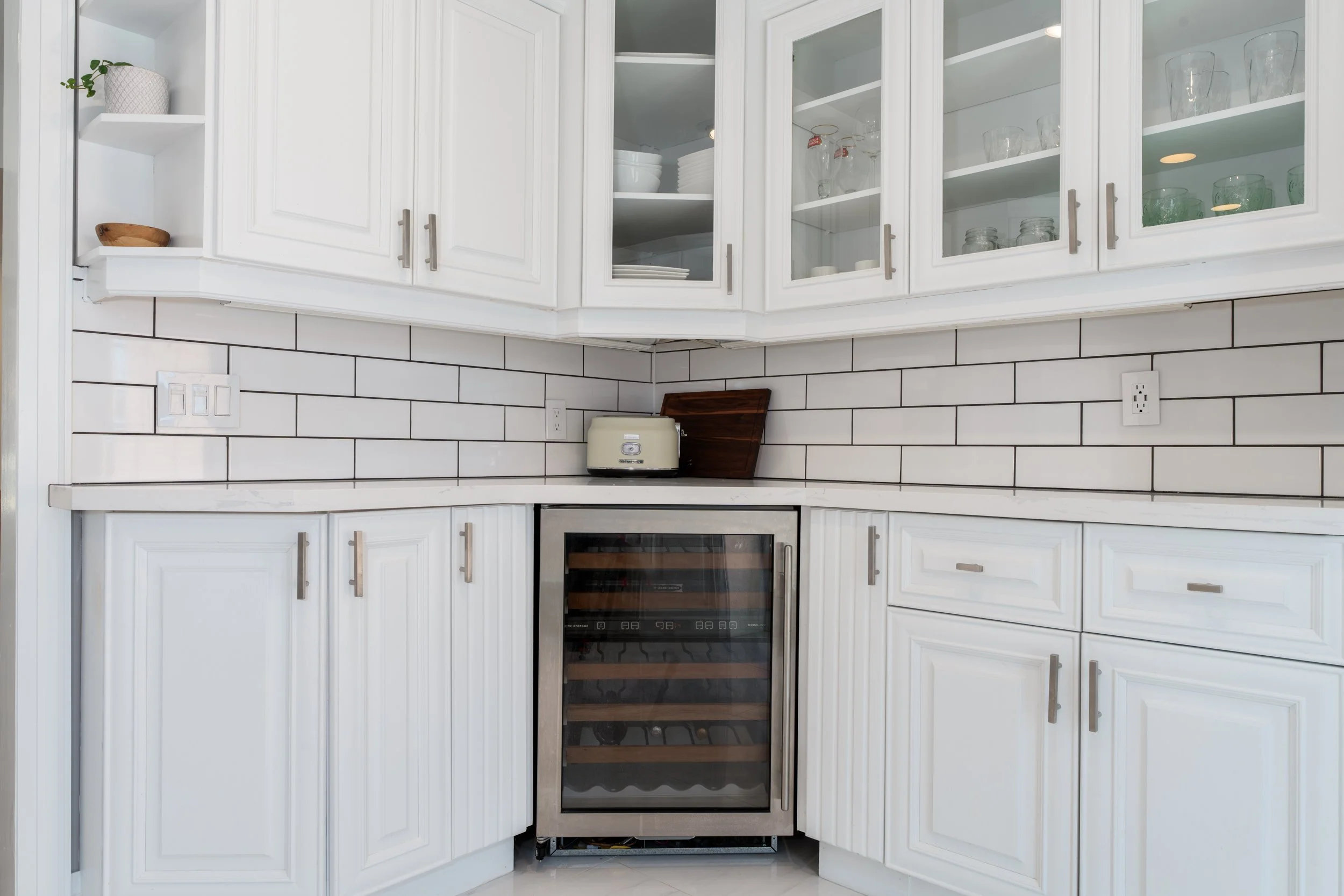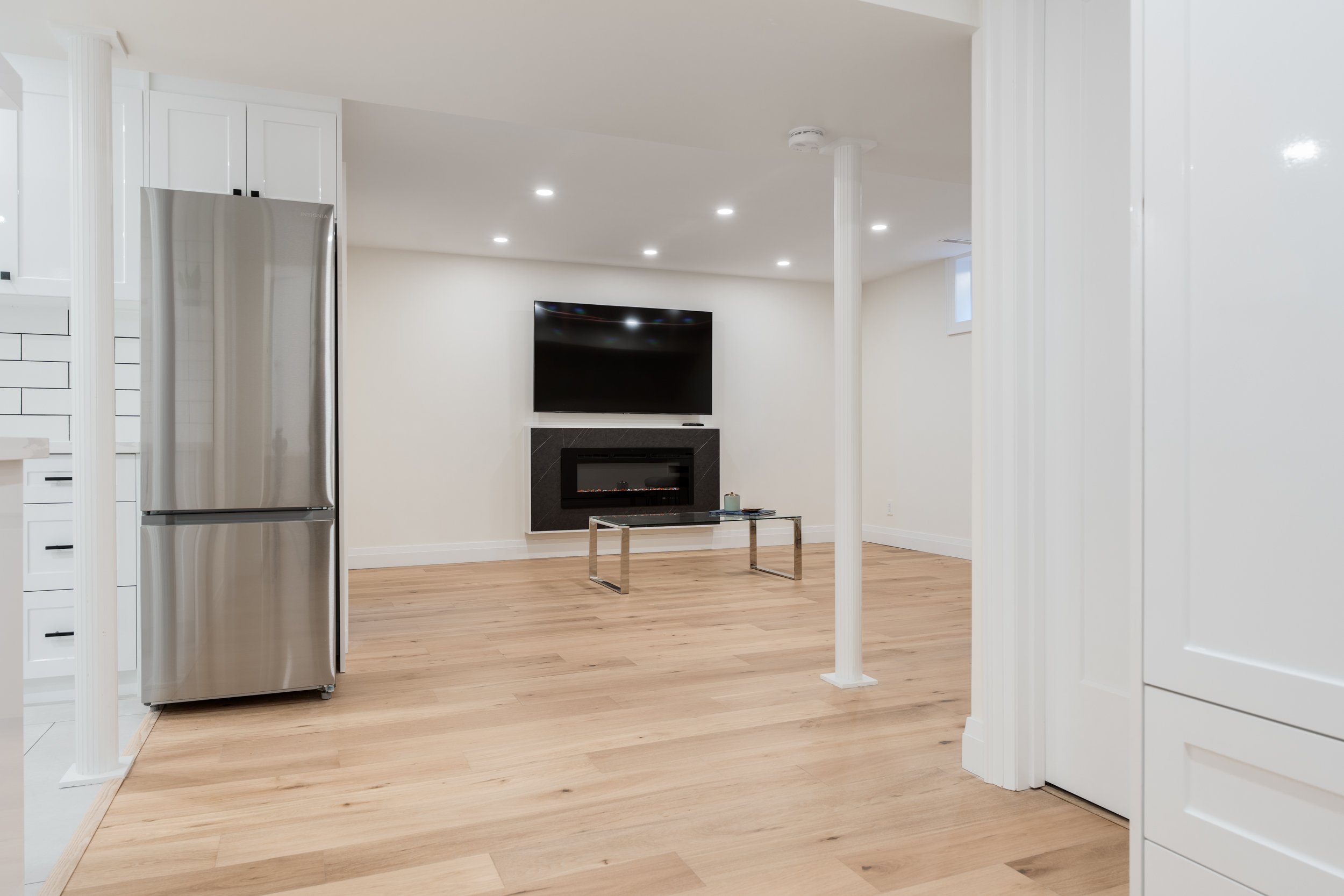
Asking Price: $1,999,000 | SOLD
309 Dalesford Rd
Toronto, Ontario M8Y 1G8
PROPERTY DESCRIPTION
ABOUT
Welcome to 309 Dalesford Road, an oversized, fully renovated back split. The extra wide 50 x 125 foot lot affords over 3800 of bright and open living space on 5 fully finished levels. The open concept living and dining rooms are an expansive space to entertain. The spacious kitchen with walkout to patio and BBQ area has quartz counters, stainless steel appliances, and ample storage. Ground level has a fabulous home office or 4th bedroom with custom shelving, and adjacent 3-piece bath. Sunny, south facing family room with wood burning fireplace and walk out to a fantastic back garden for entertaining and child's play with plenty of space to lounge on the 210 sq foot composite deck, custom lighting, and sound system. Upper level with 3 great sized bedrooms, principal bedroom with walk in closet, and large family bath with soaker tub and separate shower. Lower level has an extra-large recreation room with built in fireplace, wall mounted television and an additional bedroom. Self contained one bedroom sound proofed nanny or in law suite features a kitchen with quartz countertops and stainless steel appliances, fireplace, hardwood floor, and 4 piece bath. Extra large double car garage with 16-foot ceilings
PROPERTY DETAILS
Bedrooms
4 + 2
Bathrooms
3
Property Type
Detached 5- Backsplit
Taxes
$6,016.45/2023
Approx. Sq Ft
2225 + 1526 Lower Level
Parking
2, Attached Garage
4, Car Driveway
6 Total Parking
Neighbourhood
Etobicoke
Amenities
Public Transit, Schools, Shops & Restaurants
BOOK A SHOWING
309 Dalesford Rd, Toronto Ontario
WANT TO TAKE A CLOSER LOOK?
If you are interested in seeing this home, or similar homes like this, reach out. We’re certain we can help you find the one.




































































































