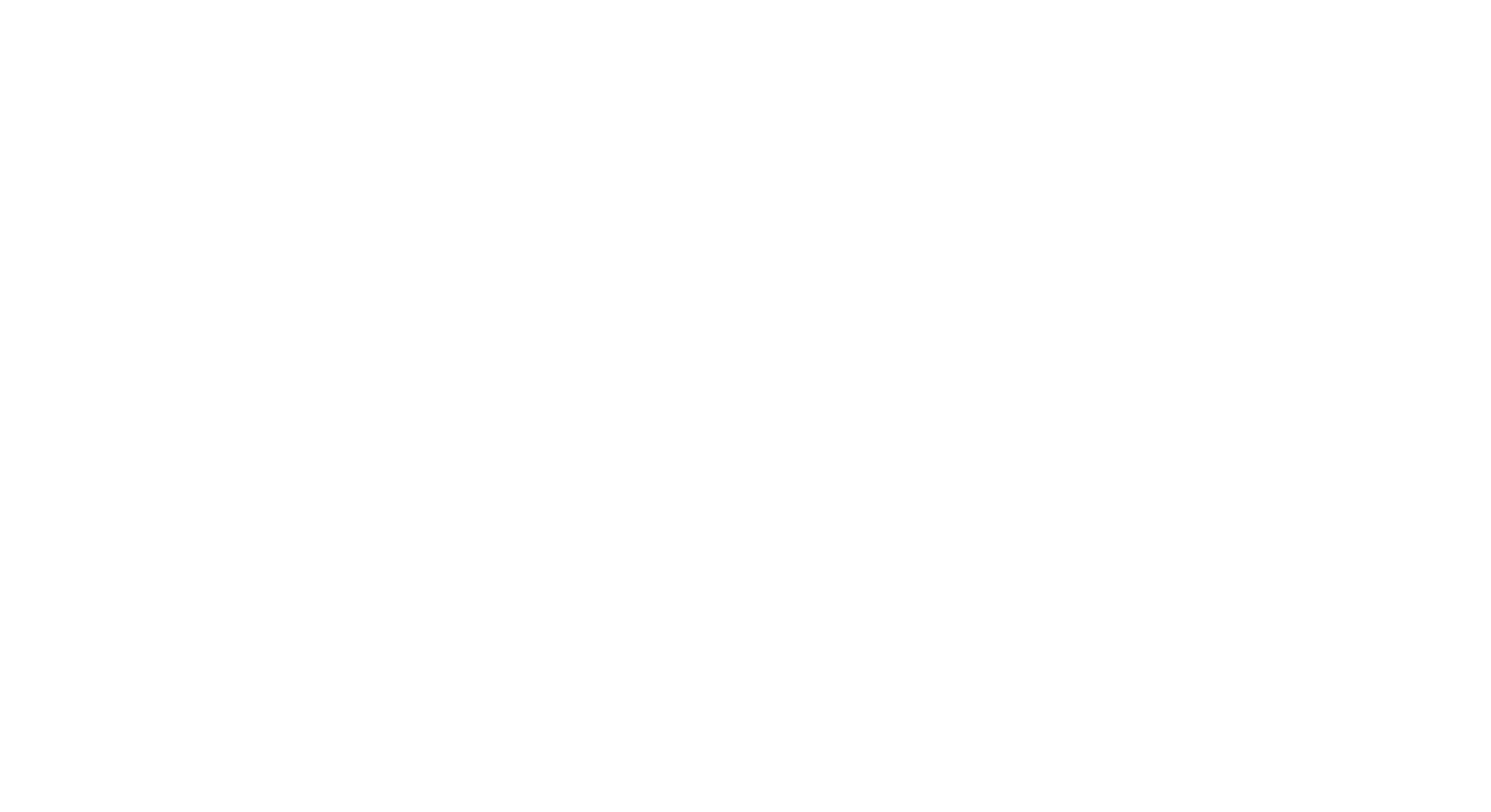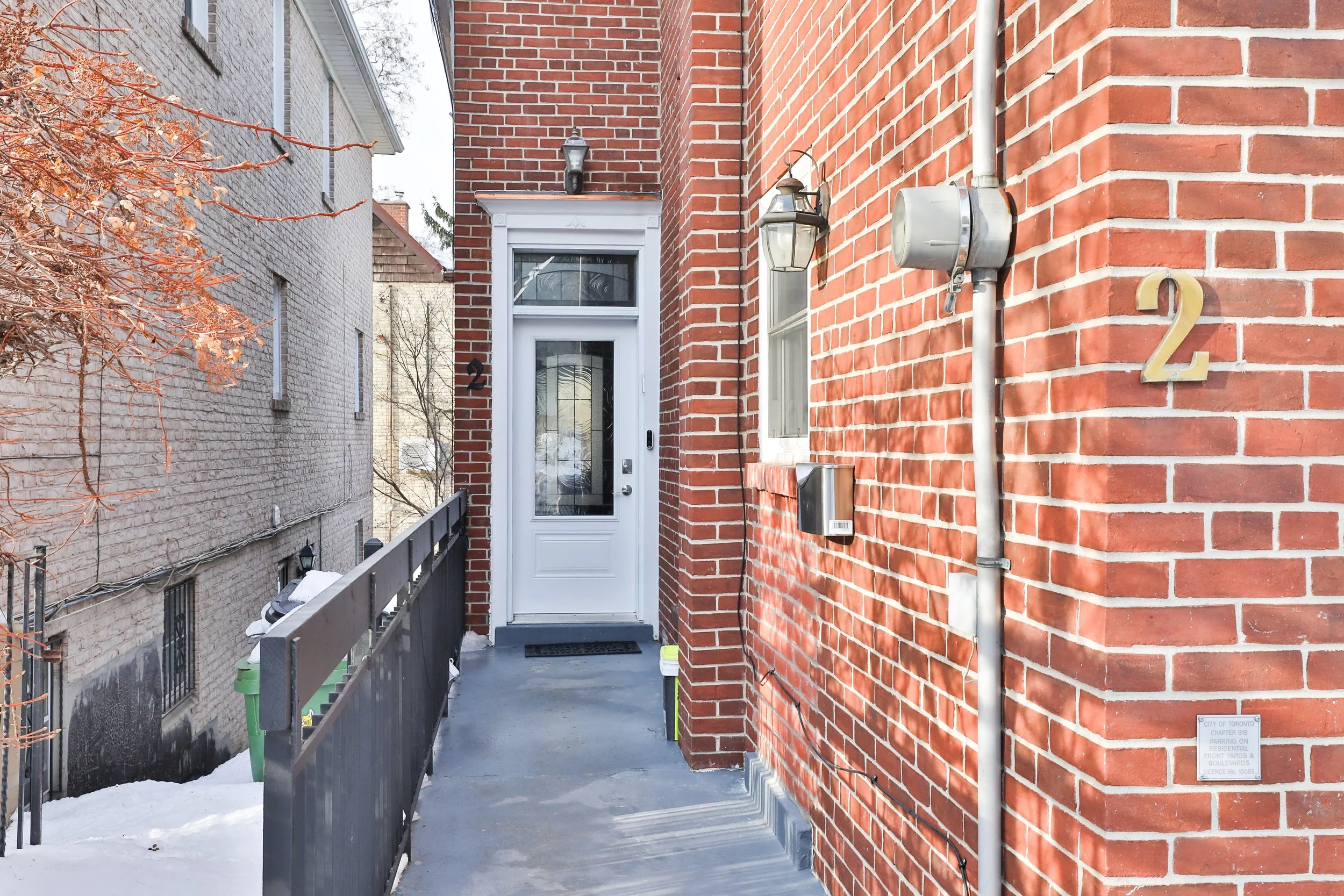
Asking Price: $1,399,000 | SOLD
2 Fairfield Road
Toronto, Ontario M4P 1T1
PROPERTY DESCRIPTION
ABOUT
Sensational 3+1 bed, 4 bath home on coveted Fairfield Road. Offering more than meets the eye, this updated home spans 2550 Sq. Ft. over 3 finished levels. The main floor features a bright open concept kitchen and dining with stainless steel appliances, large centre island, quartz counters, and Italian tile floors. The living room has a gas fireplace and walk out to a private deck with gas hookup for the BBQ for warm weather lounging and entertaining. The skylit second floor holds 3 bedrooms. The spacious principal bedroom has 3 piece ensuite, picture window and his/hers closets. The second and third bedrooms have hardwood floors, and generous closets. The main family bath has been updated with a soaker tub. The lower level is a flexible space, with its own separate entrance, that can be used as an in-law or nanny suite. There is an expansive recreation room with a gas fireplace, bedroom, and kitchenette. A 4 piece bath completes the suite. The garage has been converted to a gym/office/flex space with high ceilings. With 2 private parking spaces - legal front pad and laneway, wired for an EV Charger, and easy access to the fantastic shops and amenities of Mount Pleasant, TTC and soon to be completed LRT, 2 Fairfield Road is a gem that must be seen!
PROPERTY DETAILS
Bedrooms
3 + 1
Bathrooms
4
Property Type
2 Storey - Semi Detached
Taxes
$7,975.47
Approx. Sq Ft
2,552 SQ FT Across 3 Levels
Parking
Legal Front Pad and Laneway Parking
Neighbourhood
Mount Pleasant East
Amenities
BOOK A SHOWING
2 Fairfield Road, Toronto Ontario
WANT TO TAKE A CLOSER LOOK?
If you are interested in seeing this home, or similar homes like this, reach out. We’re certain we can help you find the one.


















































