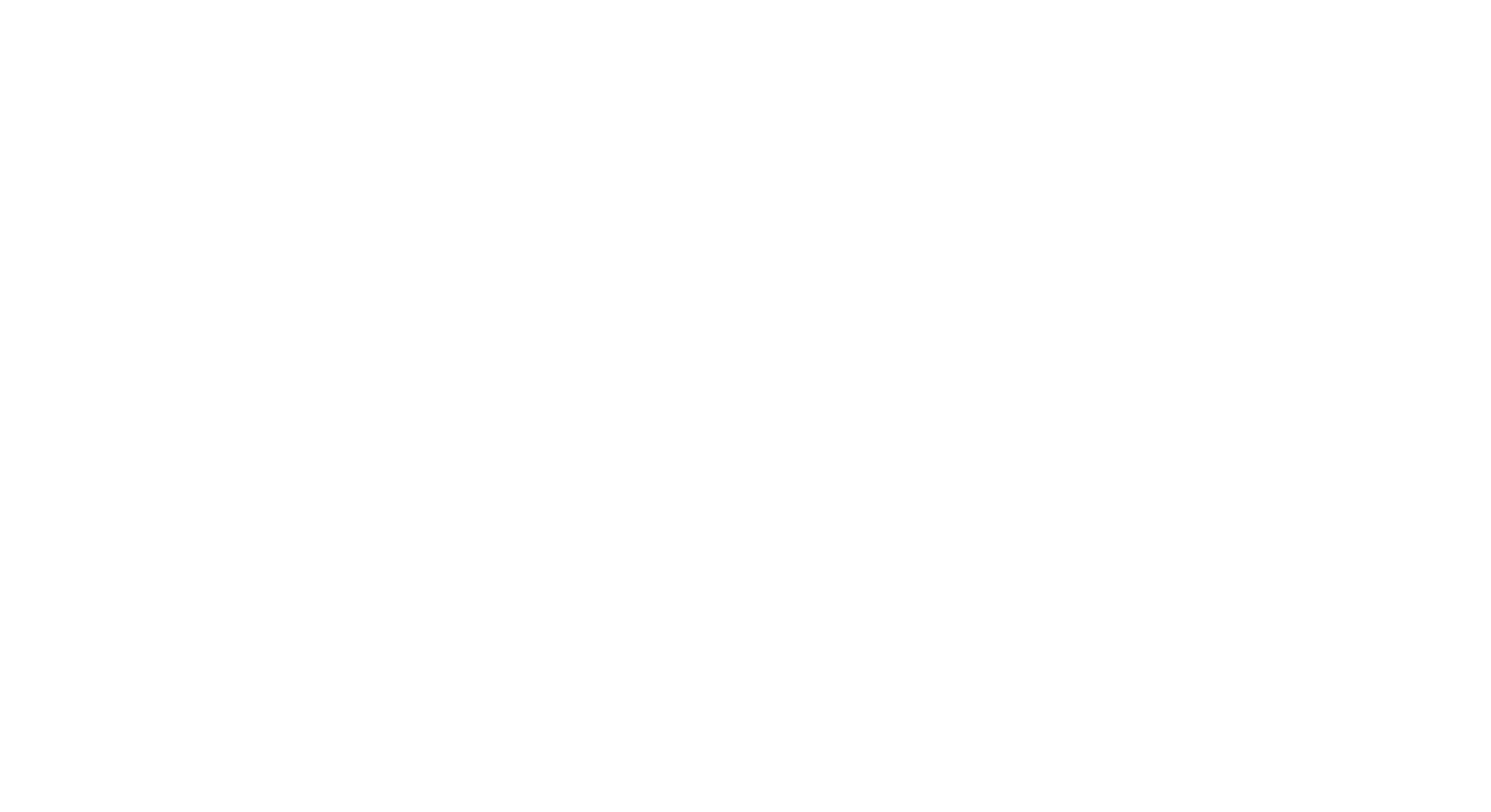
Asking Price: $1,099,000 | SOLD
102 Coleridge Avenue
Toronto, Ontario M4C4H6
PROPERTY DESCRIPTION
ABOUT
THIS HOME
Spacious, Sensational W I D E Semi Just Steps To The Danforth Offers A Turn Key Experience For First Time Or Upsizing Buyers. Offering Over 2200 Square Feet Of Finished Living Space, This Home Has A Footprint Rarely Seen In This Neighbourhood. Updated To Suit The Needs Of Today's Families. With 3 Expansive Bedrooms, 3 Baths, Including The Elusive Main Floor Powder Room, A Kitchen That Has Been Featured In House And Home, And Legal Front Pad Parking, This One Hits All The Right Marks For Your Next Home. Open Concept Living And Dining Rooms Transition To An Impeccably Designed Custom Kitchen, Thoughtfully Laid Out With Entertaining, Storage, And The Needs Of A Modern Family In Mind. A Showstopper With Heated Floors, Quartz Counters, Large Pantry, Bar Area, And Built-In Banquette Seating With Additional Storage Underneath. Walkout To Large Deck With Gas Line For Bbq, And No Maintenance Turf Backyard. Steps From Amenities, Transit, And The Great Shops And Restaurants Of The Danforth, This Is An Opportunity To Live In One Of The City's Most Community Oriented Neighborhoods. See Feature Sheet For Full List Of Improvements And Inclusions. Everything Has Been Done Here -Roof, Furn.Cac, Windows, Doors- Move Right In And Enjoy!
PROPERTY DETAILS
Bedrooms
3 + 1
Bathrooms
3
Property Type
Semi-Detached
Taxes
$4142.67/2021
Approx. Sq Ft
1500+
Parking
Legal Front Pad
Neighbourhood
Woodbine-Lumsden
Amenities
Public Transit, Schools, Shops & Restaurants
BOOK A SHOWING
NEIGHBOURHOOD
Woodbine - Lumsden
Woodbine Heights is bordered on the east by Main Street, on the north by Taylor Creek Park and O'Connor Drive, and on the west by Woodbine Avenue. The southern border runs via the tracks and Harris Avenue.
102 COLERIDGE AVENUE
WANT TO TAKE A CLOSER LOOK?
If you are interested in seeing this home, or similar homes like this, reach out. We’re certain we can help you find the one.





































































































